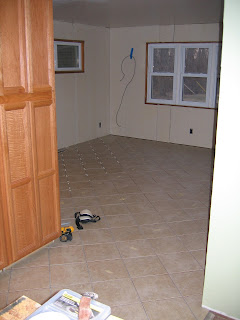Those of you who have seen our house may remember that for a while the kitchen just had a plywood surface for flooring. We spent some time debating between linoleum (easier) and tile (harder, but increases the selling value of the house more) and finally decided on tile. The room adjacent to the kitchen usually holds our wood-burning stove (of course we had to move it to put down new flooring), so we wanted something fire-resistant for in there also. In all, we decided to tile the kitchen, wood stove room, and laundry room (coming off the wood stove room): 300 square feet in all.
The Prep. Work
The wood stove room had old, ugly red linoleum on the floor, so my first job (while Tony was finishing all the drywall in the laundry room) was to scrape up all the beastly red stuff and get the floor relatively neat. This actually only took two days, so I was happy. Then Tony laid down backer board ("The Ultimate Cement Board" is printed on it, so it must be good, right?) and screwed it all down everywhere we wanted to lay tile. I helped with a few of the boards - the screws are a nice green color. :-)
Tiling
Now some pictures. Tony started in the kitchen by the doorway leading into the living room. He mixed up the mortar and started laying 'em down with the help of an experienced friend from church. We started on Thursday night.

The above pic. was taken by standing in the kitchen, facing the living room.

Now the photographer is standing in the living room looking at the first long row of tiles, reaching all the way into the wood stove room. This became our baseline row from which we moved out towards the walls. We finished our baseline row by the end of Thursday.

Here's the finished area around the doorway into the living room. The tiles with bits of masking tape on them were the first ones we laid down, so we knew we could walk on those earlier than the others. Tony stayed up late on Friday night finishing the kitchen area.

We did a lot of tip-toe racing through the kitchen on only tape-marked tiles.
Here's after a Saturday's worth of work: a large percentage of the wood stove room was done by Saturday evening.
 This is the vent right behind where the wood stove usually sits; it was a bit difficult because they almost had to cut a hole in the middle of the tile - a hairy situation with the tools available to us. But they (Tony and a friend again) managed somehow - I was doing laundry so I didn't see the whole process.
This is the vent right behind where the wood stove usually sits; it was a bit difficult because they almost had to cut a hole in the middle of the tile - a hairy situation with the tools available to us. But they (Tony and a friend again) managed somehow - I was doing laundry so I didn't see the whole process.  Here you're standing in the kitchen looking into the wood stove room on Sunday evening. It looks done, but there's a bit left to do in the corner you can't see to your left.
Here you're standing in the kitchen looking into the wood stove room on Sunday evening. It looks done, but there's a bit left to do in the corner you can't see to your left.
Here's the corner. The plan in to finish this and the small (30 sq. ft) laundry room this evening (Monday), and then start the grout pretty soon. Praise God for knee pads!






















